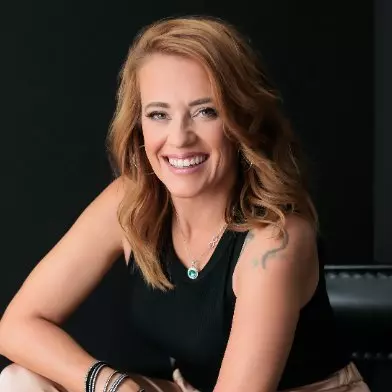
UPDATED:
Key Details
Property Type Residential
Sub Type Townhouse
Listing Status Active
Purchase Type For Sale
Square Footage 1,853 sqft
Price per Sqft $272
Subdivision Karl'S Farm
MLS Listing ID 8261215
Style Townhouse
Bedrooms 3
Full Baths 2
Half Baths 1
Construction Status NewConstruction
HOA Fees $94/mo
HOA Y/N Yes
Abv Grd Liv Area 1,853
Year Built 2023
Annual Tax Amount $6,000
Tax Year 2023
Lot Size 4,356 Sqft
Acres 0.1
Property Sub-Type Townhouse
Property Description
Location
State CO
County Adams
Zoning RES
Direction Head South on i-25 S, take exit 223 for CO-128W/120th Ave, turn left onto 120th Ave, left onto Race St.
Interior
Interior Features EatinKitchen, KitchenIsland, OpenFloorplan, SmokeFree, SmartThermostat, WiredforData, WalkInClosets
Heating ForcedAir, NaturalGas
Cooling CentralAir
Flooring Carpet, Tile, Vinyl
Window Features DoublePaneWindows
Appliance ConvectionOven, Dryer, Dishwasher, GasWaterHeater, Microwave, Refrigerator, SelfCleaningOven, TanklessWaterHeater, Washer
Laundry InUnit
Exterior
Exterior Feature Lighting
Garage Spaces 2.0
Fence None
Utilities Available CableAvailable, ElectricityConnected, NaturalGasConnected, HighSpeedInternetAvailable, PhoneConnected
Amenities Available Park
Roof Type Other
Present Use LiveWork
Street Surface Paved
Porch Covered, FrontPorch
Road Frontage PublicRoad
Attached Garage true
Total Parking Spaces 2
Garage true
Building
Lot Description SprinklersInFront, Landscaped
Faces East
Story 2
Unit Location Item1CommonWall
Foundation Slab
Sewer PublicSewer
Water Public
Architectural Style Contemporary
Level or Stories Two
Structure Type CementSiding,Frame,Stone
New Construction Yes
Construction Status NewConstruction
Builder Model Wildflower
Schools
Elementary Schools Hunters Glen
Middle Schools Century
High Schools Mountain Range
School District Adams 12 5 Star Schl
Others
HOA Name Executive Management Group
HOA Fee Include IrrigationWater,MaintenanceGrounds,SnowRemoval,Trash
Senior Community false
Tax ID 0157335410039
Ownership Builder
Acceptable Financing Cash, Conventional, Item1031Exchange, FHA, Other, VALoan
Listing Terms Cash, Conventional, Item1031Exchange, FHA, Other, VALoan
Special Listing Condition None
Pets Allowed Yes
Virtual Tour https://www.tourfactory.com/idxr3057924

6455 S. Yosemite St., Suite 500 Greenwood Village, CO 80111 USA
Get More Information

Brandy Brown
Broker/Owner | License ID: ER 100045879
Broker/Owner License ID: ER 100045879




